Renovation Coordination and Advice
Space Planning
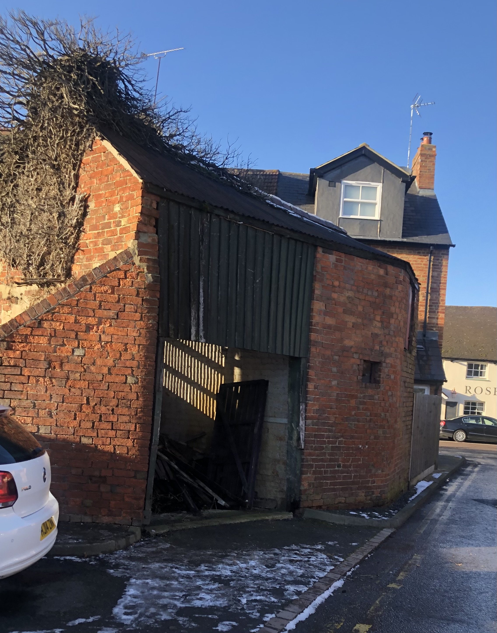
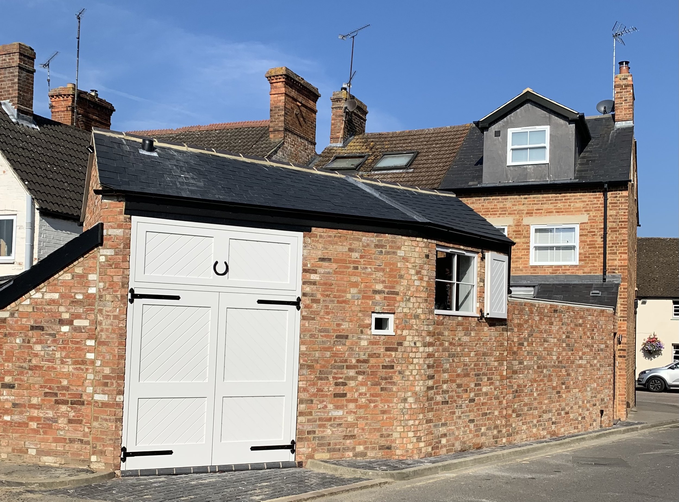
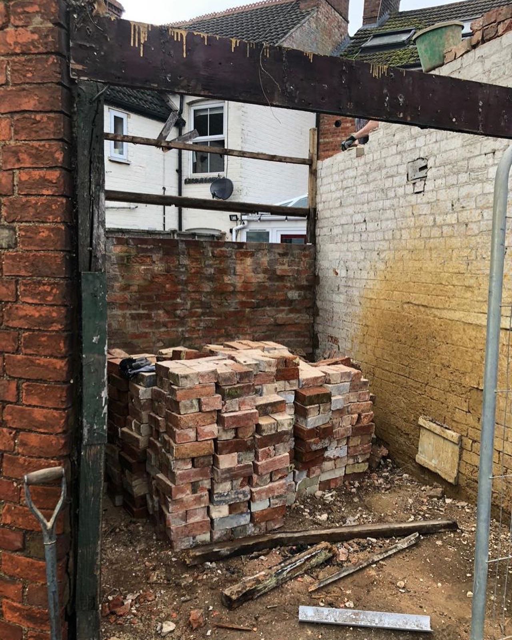
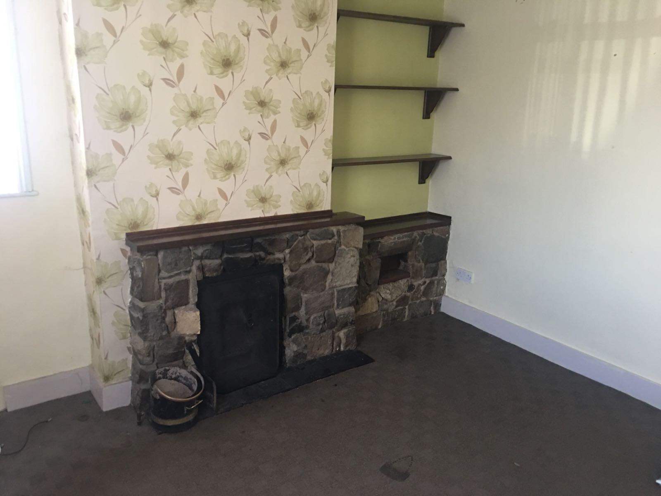
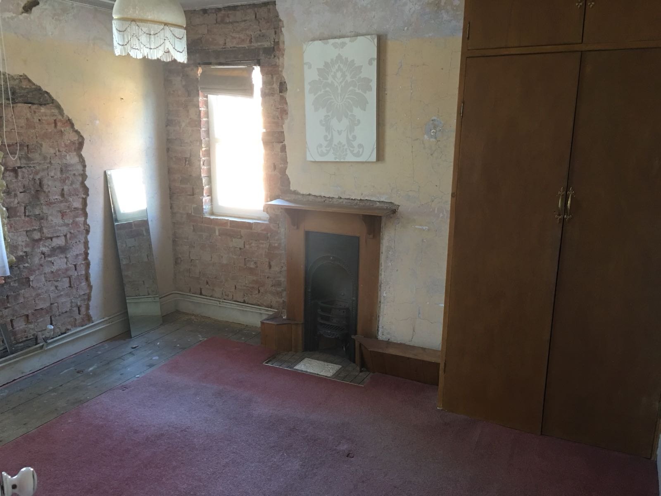
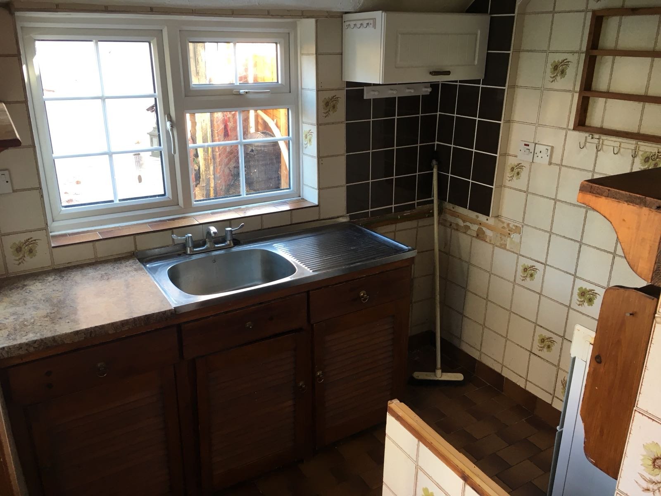
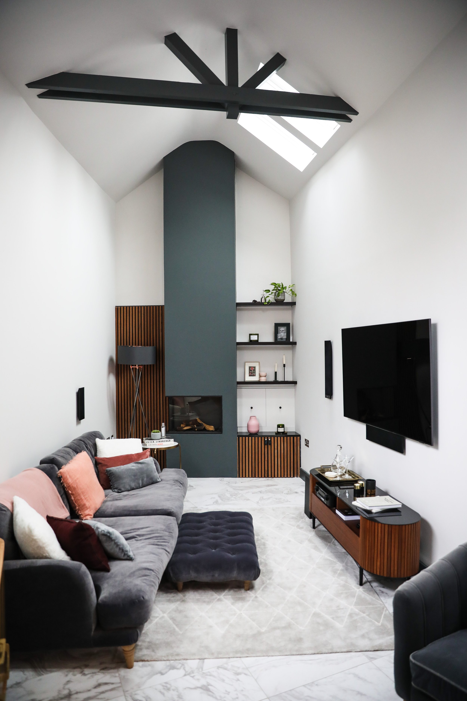
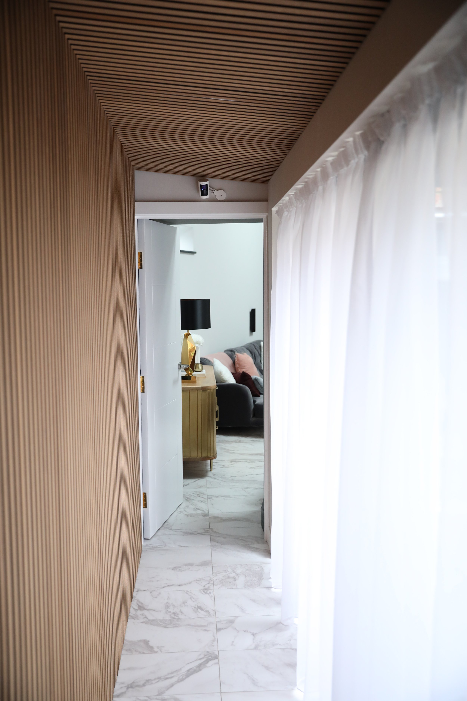
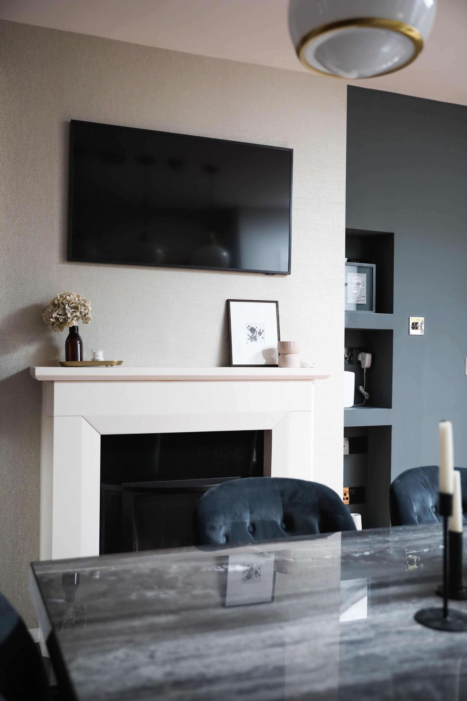
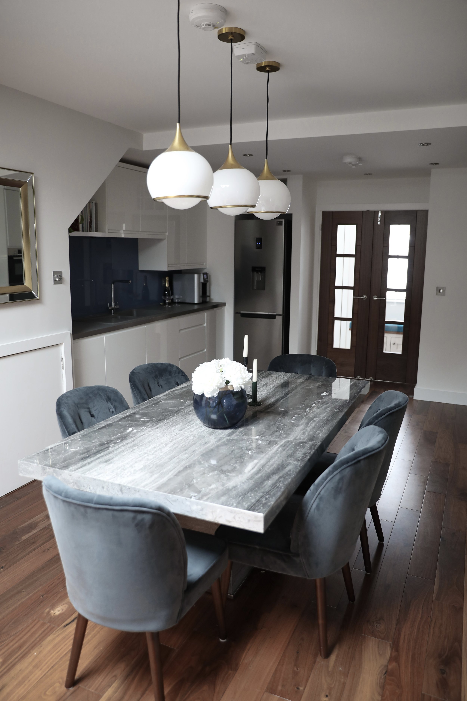
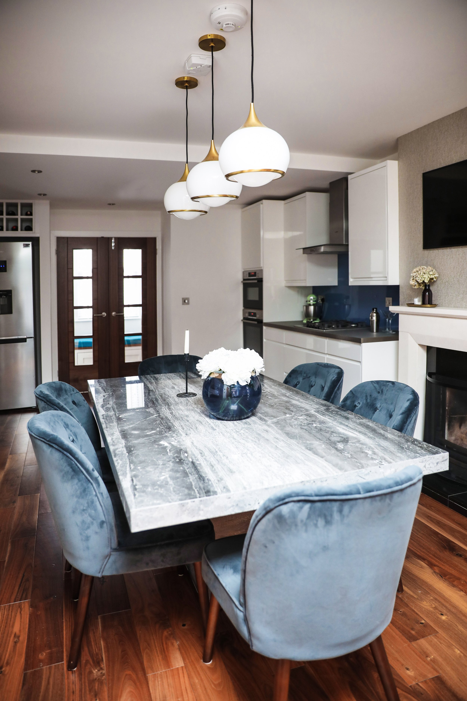
Why use an interior Designer to help renovate my home?
At the outset of any renovation project, a client has many ideas as to how they would like to improve their home. It can sometimes be just an idea which we can help formulate into a proper plan, long before an architect has been approached.
We would advise on the best use of the available space and on layout if an extension is to be built. We can do this by providing 3D images of the space to help you understand how the space is to be used.
We are able to see the bigger picture, which means we will endeavour to use all the space effectively, especially when knocking down internal walls or adding extensions when space can sometimes be 'left behind’, with no real purpose.
We can be your point of contact when dealing with Architects, Structural Engineers or the Local Authority Planning Department.
Further more, we can provide a final finish for your home incorporating all aspects of the interior ie lighting, flooring, walls, kitchen finishes and layout, furniture, soft furnishings etc.
If you are renovating your home and would like some help in working out the best solution for the available space, please get in touch using the form below.
Below are some of our domestic 3D layouts used for space planning purposes
















